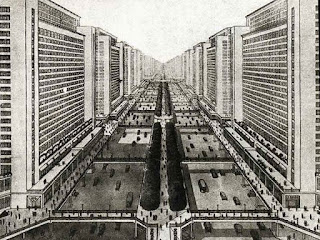Figure 1: The conceptual city by Le Corbusier
The Radiant City which Le Corbusier's ideal city was inspired by the functions and arrangement of the human body. Each organ has to work together to make the body perfect the same as the city. In the ideal city of Le Corbusier, the strategy was to create enough space between vertical and horizontal areas. The vertical space provides people to use and enjoy then the horizontal used as corridors which the public landscapes with greenery. Therefore, vehicles and pedestrians also have their own areas to move. All spaces in the city were symmetrical and in modern style. The city has underground transit that links between the residential zones and commercial zone which convenient for people to move easily from one place to another place. This underground transit is same as the LRT or MRT at Kuala Lumpur.
Figure 2: The sky garden and pedestrian walkway on top of the road
The Radiant City had been designed in a symmetrical plan that each street has the same amount of buildings. The business area at the center and the residential at the side which surrounding the commercial area that convenience for the residents to buy things by walking or using the underground transit. The residents stay at the apartment or residential area will keep away from the industrial zone. From our sites, the residents of Kajang mostly work in the industrial area so they have to take the bus from their residential area to the working place.
From Radiant City, I learn that the design solutions in Radiant City are quite the same as Malaysia's city plan which the industrial will located far from the residential areas and the commercial area.


No comments:
Post a Comment