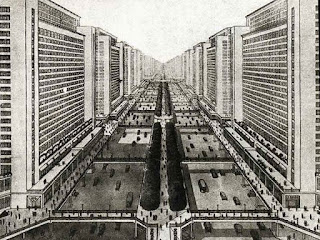Figure 1: Book written by Bernard Tschumi
In this book, Bernard Tschumi talked about the contradiction in architecture. For Bernard Tschumi, the short half-life of function and the inability to know beforehand how people will use a building or place are chief examples of "disorder, collisions, and unpredictabilities entering the field of architecture. Although these challenges seem impossible to archive the rule ridden practice of architecture but then they emancipate architects and their arts.
"So architecture seems to survive only when it saves its nature by negating the form that society expects of it," he writes. "I would suggest that there has never been any reason to doubt the necessity of architecture, for the necessity of architecture is its non-necessity. It is useless, but radically so. Its radicalism constitutes its very strength in a society where profit is prevalent" by Bernard Tschumi.
Figure 2: Disjunction
However, Mr. Tschumi does not originate his arguments from analogies with linguistics or philosophy, but rather from the architecture itself. His writing is relatively clear, even lively because of the very low standards of contemporary architectural theorizing.
Mr. Tschumi's art seems to exist in a hermetic world that lacks the primitive, truly architectural pleasures created by light and shadow, color and texture, expansiveness and enclosure, rhythm and incident. His architecture is an occasion for explication, not joy. Mr. Tschumi repeatedly describes architecture as sensual and pleasurable, but the eroticism he finds in architecture is really an obsession with rules and the architect's desire both to impose and to transgress them. Design is bondage; learn to enjoy it.














