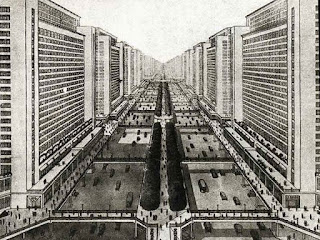The Plan of
the Modern House
Le Corbusier
Visually, a
proportion element which your heart has perceived is regarded as part of the
proportional members. Le Corbusier is a notable Switzerland architect,
spreading his open-minded and valiant attitude towards art, architecture and
mathematics world. He even reveals his emotion through his abstract drawings,
for the right person to read his mind. Personally, I am totally concur about
the behavior of emphasizing the importance of sense while appreciating an art product.
As an art and architecture lover, we should invariably design by following our
heart, welcoming gut feeling.
'Personnage' by Charles Le Corbusier: express mind and feeling through art drawing
In modern
architecture, Five Points of Architecture has become a core point as it has
boosted the society to the industrialized world. This idea is actually explored
from the Maison Domino design. A skeleton structure could exert free planning
design, allow more space expansion and proportionalized certain building. As pure structure, it was a phenomenally
bold idea. Due to its bold properties, it was unknown and even neglected by
people in the beginning. However, it has widen the thinking to explore such
empty space, verified that columns and staircase are able to support concrete
slab.
Nil, does
not represent it is nothing.
Maison Domino by Le Corbusier
When we look into Villa Savoye, it manifest the characteristics of free plan, free façade, free façade, ribbon windows, roof garden and pilotis. The presence of partition walls slotted between the support enable free-form interior design. Villa Savoye is free from structural conditioning, so it may be removed or altered the location of the building substructure elements. Despite aesthetically appearance and comfort, it has provide a room layout to the villa. Furthermore, structural function has relieved by separating structure from the building façade. Free façade permits walls to be designed in a freedom way. Thus, the whole façade display its unique characteristic and function. Moreover, the placement of horizontal windows allows air and light to enter the interior and attract amazing view from the surrounding. This also makes the upper level feel very open. Roof garden, is a recreational venue, shelter and garden for the client. It has enveloped concrete or other materials and create space for a building. By lifting a building over pilotis, the walls could be designed far more freely. In short, it does not need additional support for the building. Because of the presence of these vertical support element, an open space is exposed as it is able to withstand the weight of the overall loads without the aid of horizontal elements.

Villa Savoye, Poissy by Le Corbusier
The freedom
of design has boosted the efficiency of building construction process as it has
shorten the manufacture period due to its skeleton structure. Besides, it also
rectify several modern functions. The concept of proportion has amplify the
visual expression of structure, with open living spaces by obeying ‘Form Follow
Function’. While an architect is boundless to design, beauty and playful form
of building will definitely appeared.
Building is
similar to human body. For real architectural revolution, the first step is to
classify the pros and cons of every single space, analyse and resolve. Next,
deal out detail dimension for spaces in modern buildings. Another point is
circulation design concern. It is a methodical function, unconscious but
significant to the thermal comfort for an occupant. Subsequently, compose all the
rudimentary basis of architectural components. Lastly, appreciate the possibility
of proportion in building.
In a
nutshell, architectural plan is akin to music. Architect is burdened with
challenges in the pathway of modern house plan design, but relish the process
too! The intention of modernism proportional design: simple, clean and open.
Proportion of Villa Savoye in elevation
Written by Wong Rong Song, 1001746688







































