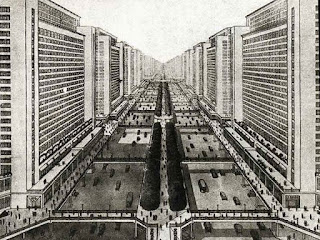Cedric Price
Architectural plan design is invariably obey the principles of form and space design, constant the relationship between building and environment. However, non-plan design concept has unlocked the door of freedom, trying to turn into impermanence space organization. It has provide a platform for the people to decide the shaping of an environmental design and circumventing planning bureaucracy. In short, people could stay in their dreamful space to live or to work. For me, I am not sure about the application, but as a thesis it has last and well-known currently. A proposition was succeed if it has been ubiquitous no matter how it works as every people have their own perspective, nil people will be the same.
Function should follow fiction as building design should base on culture rather than nature. As a designer, we have to consider the characteristics and habits of client. For wet market design, it is possible to apply cross-program in the design consideration. Visitors are allow to have different kind of activities on site. After operation hours, market is not merely a market anymore. It has play the role as another space function to serve the client’s requirement.
Site Environment of Pasar Sungai Chua, Kajang
Fun Palace by Cedric Price
To wrap up my view, non-plan directs freedom of architectural design.
Written by Wong Rong Song, 1001746688











