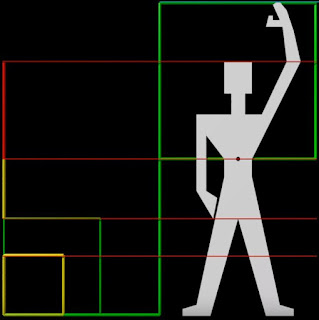Basically there were 5 main points in Le Corbusier's theory for plan of a modern house. In addition to that there were mainly 5 elements which revolves around his design. The elements are, "Pilotis"- in which the building is raised up on reinforced concrete pylons (Pilotis) to allow free circulation on ground level. "The Roof Terrace"- a garden on the roof. "The Free Plan"- load-bearing walls are substitute with a steel or reinforced concrete columns, so the interior can be freely designed, and interior walls can place anywhere, or left out entirely. Hence, the structure of the building is not visible on the facade of the building. "Ribbon Window"-Since the walls do not carry the load of the house, the windows can run the entire length of the house, hence all rooms can get equal amount of natural light. And "Free Facade"- Since the building is supported by columns in the interior, the facade can be much lighter and more open, or even made entirely of glass. There is no need for lintels or other structure around the windows.
The 1st main points in Le Corbusier's theory is to identify between the biological and aesthetic experience or appearance of a building. Its basically using our 5 common senses of how we identity the mood(emotion) of a building. We need to consider the dwellers comfort in therms of sight, thermal comfort etc.
Next, Le Corbusier ignites the idea of to dimensions the spaces within the dwellings and to find a suitable site for it. This has change the perspective of surveying the site first and to dimesion the spaces later. This is because Le Corbusier believe that a dwelling should serve the dweller"s purpose.
Le Corbusier emphasize a lot on circulations too. He believes a well planned circulation eliminates wasted space. When he explains circulation, he actually guides the reader to walk through his imagination of a circulation in which one must also practice while designing-to walk through the design as if you will be the user.
To compose-to persuade oneself of the existance of certain things. Le Corbusier uses natural lighting to define certain spaces within the building. The different volumes of space also determines the amount of lighting entering the space.
Le Corbusier believes proportioning exist because everything is geometrical in the vision of human. He states that proportion is like melody of music-it has to be harmony. However he also states that architectural ideas are personal experience. Le Corbusier believes simplicity also means abundant. Everyone has their own perspective and to react accordingly.
CHUA CHYI SHYAN 1001542549

















